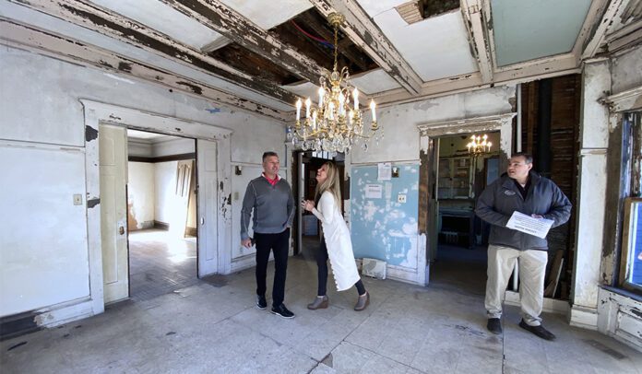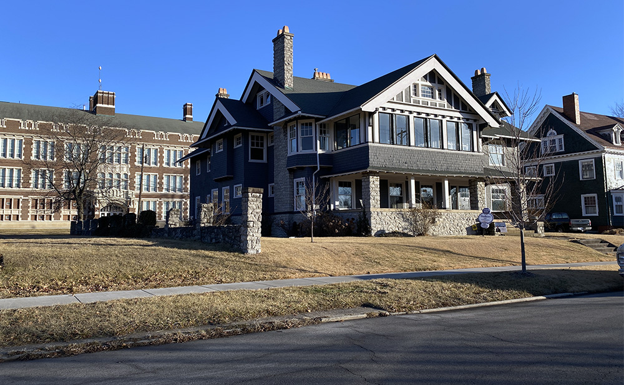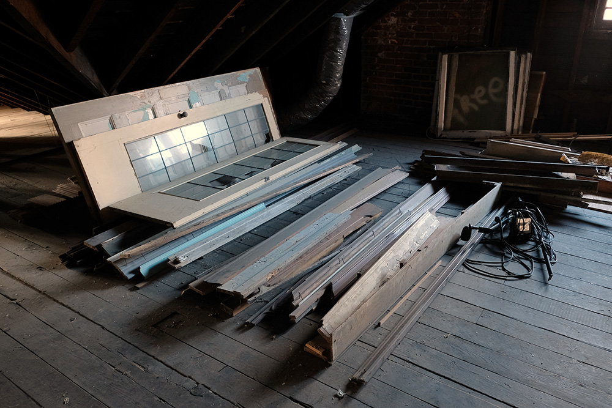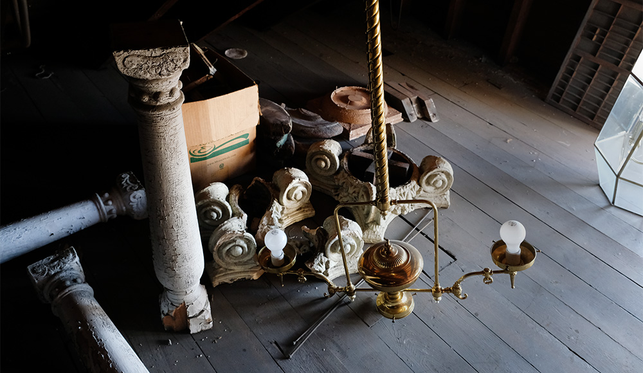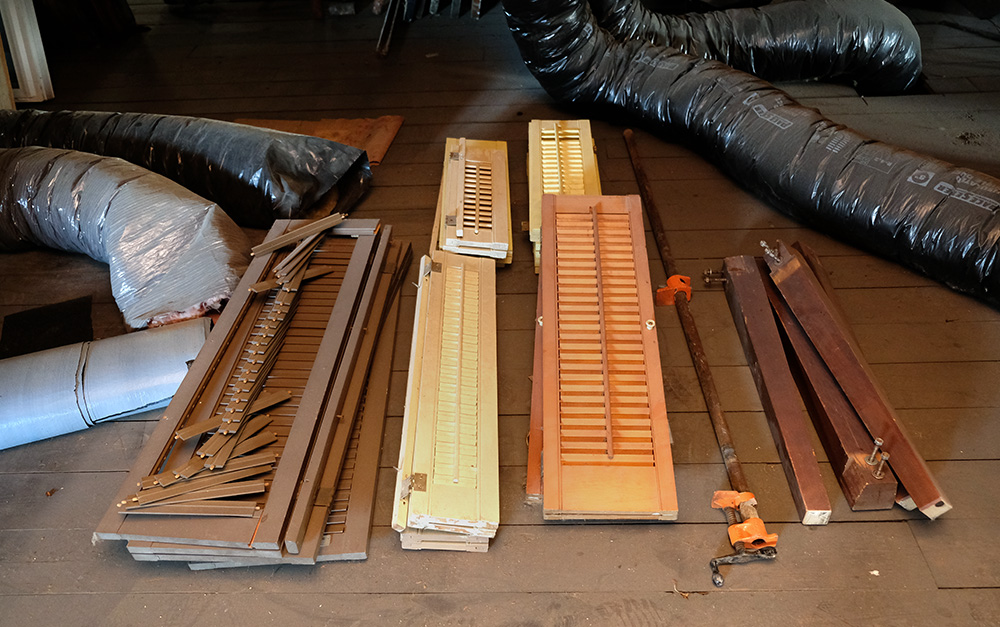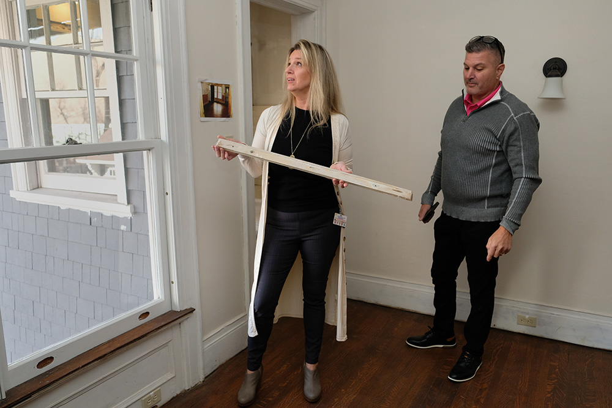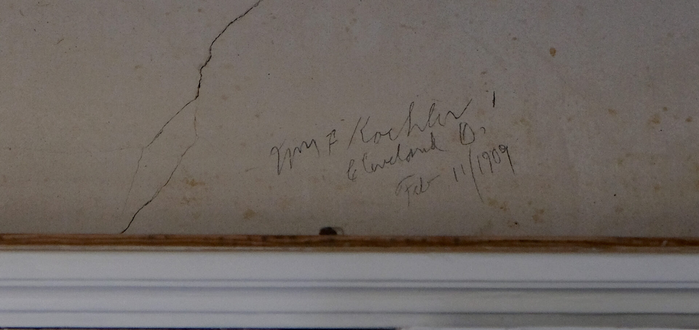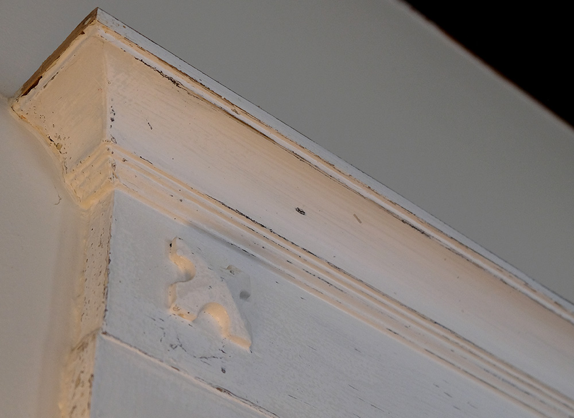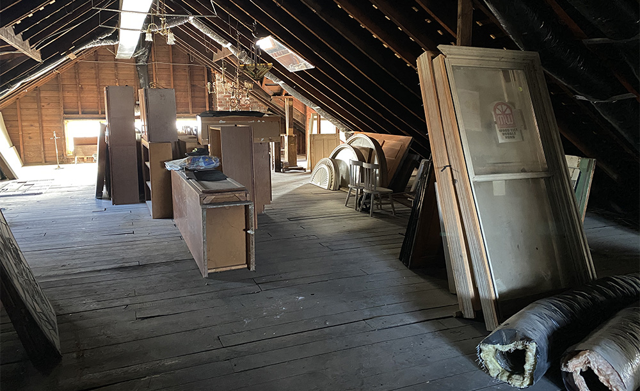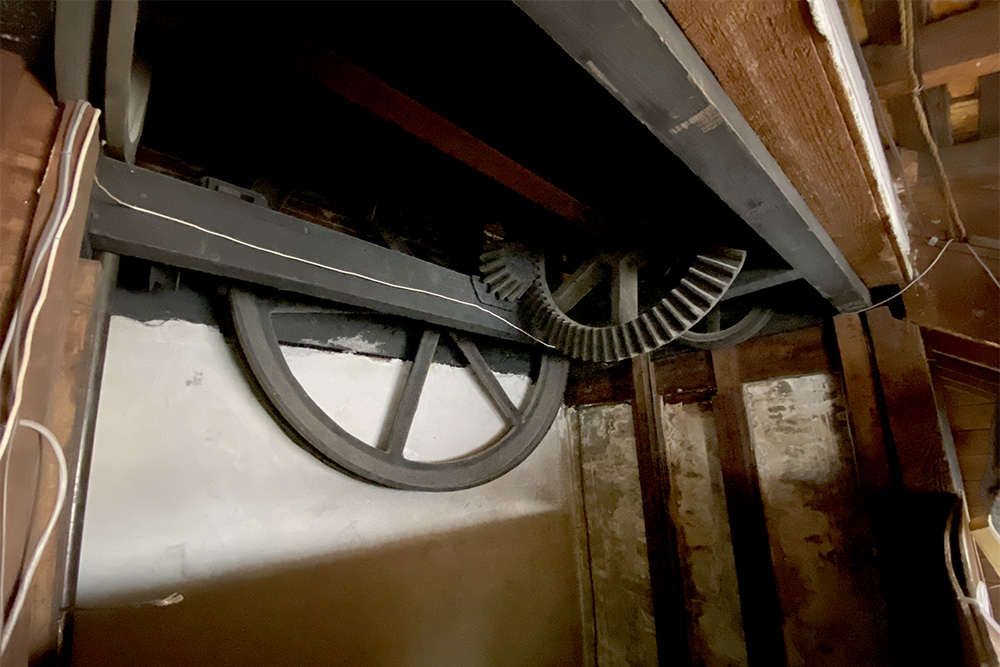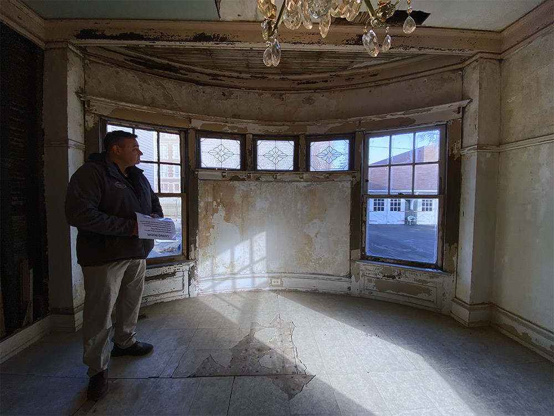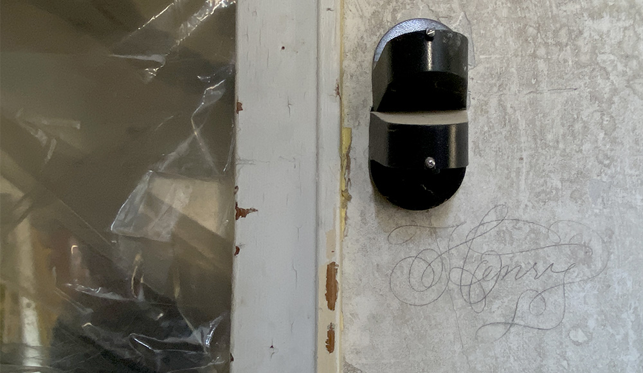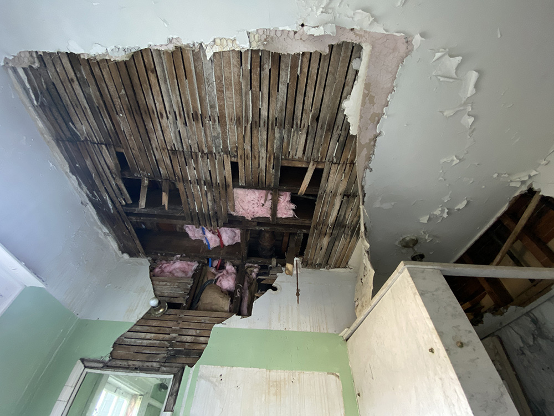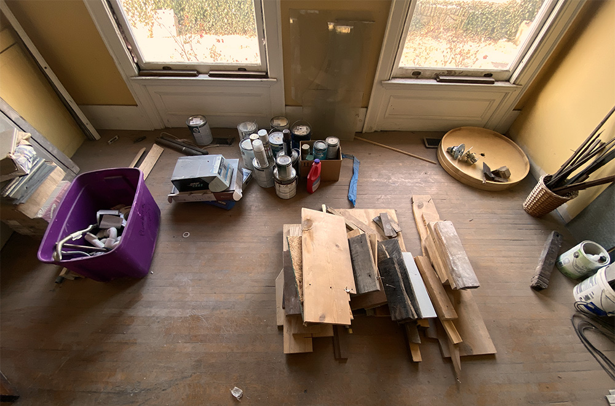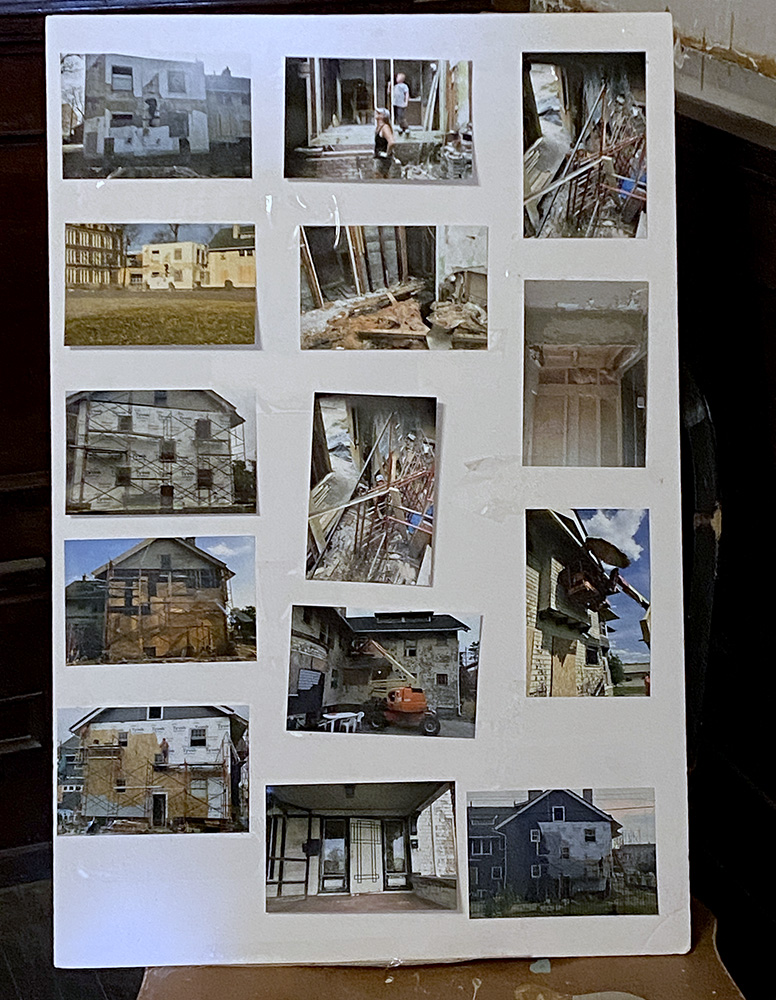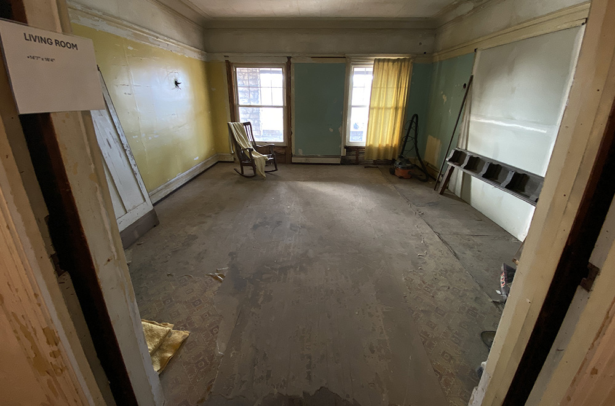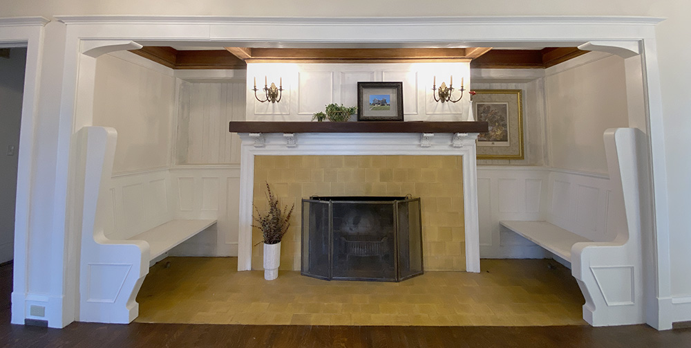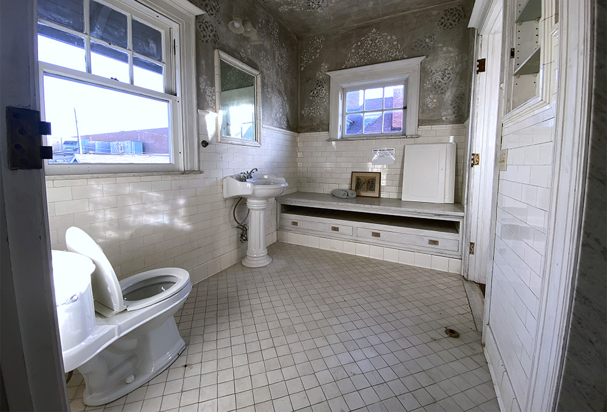Story by Hannah Sellers | Photos by Lori King
TOLEDO – When Stephanie and Shawn Kellerbauer purchased the Wolcott House in 2017 from the Lucas County Land Bank, the couple embarked on an ambitious restoration project that spanned nearly a decade.
This arts-and-craft-style home, designed by architect George S. Mills, is over 6,000 square feet. With six bathrooms, six fireplaces, nine bedrooms and two kitchens, this was no simple undertaking for the Kellerbauers.
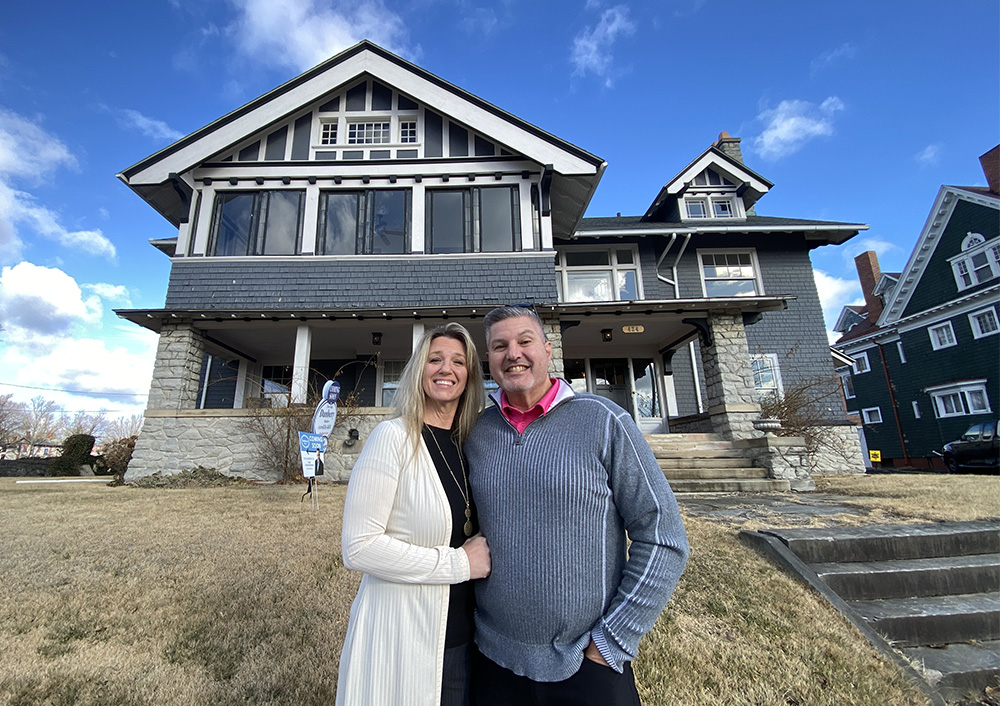
“It’s about preserving relationships,” Shawn said as he gestured to a large stained glass window, which casts a blue light that travels down the stairwell wall as the day progresses.
When he and Stephanie drove to Cleveland to acquire the window, Sean said they knew it would be the perfect addition. “We saw through the scary stuff for what it could be.”
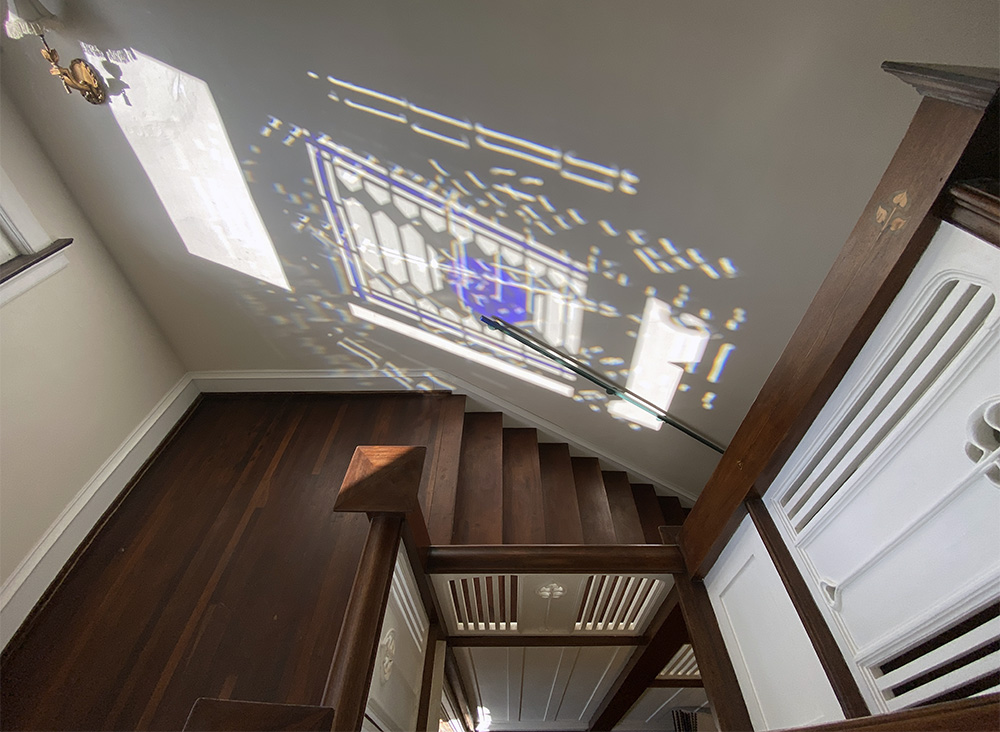
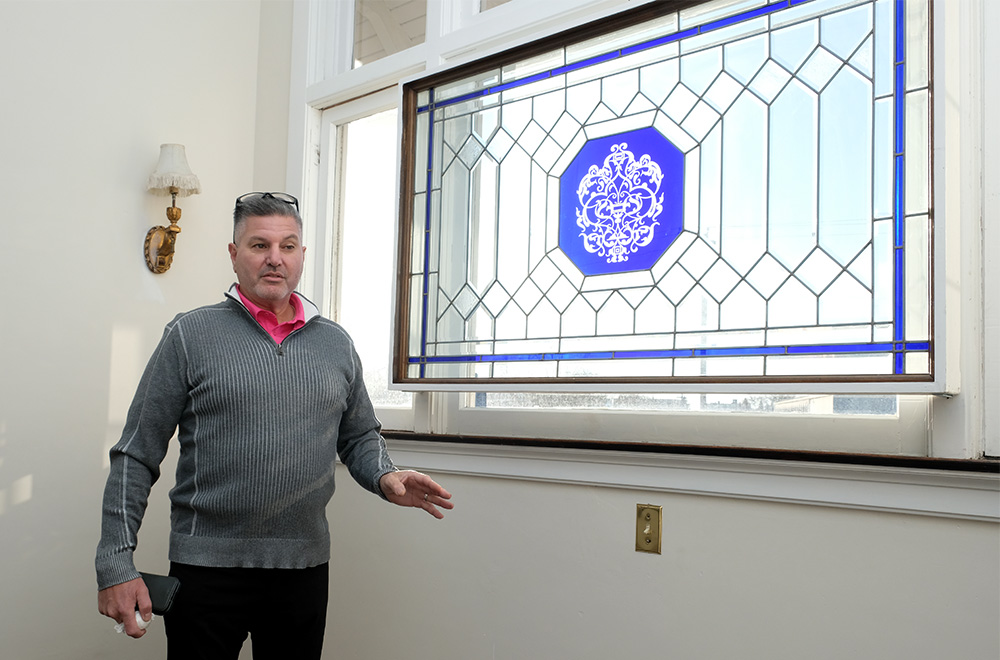
The care and love that has gone into this restoration is evident in every refurbished piece. Each mantel, light fixture and tile that was curated with intention comes with a story. One example is the light sconces the couple journeyed 90 minutes to get at an old farmhouse.
“I’ve made a lot of friends on Facebook Marketplace,” Stephanie laughed while sharing about a chandelier she just had to have because it was the perfect match to one already in the home.
The Wolcott House has an extensive and interesting history that started in 1909, when it was built. Over the years, the home has passed to many prominent community members, including Mary Louise Kassick Wolcott, and Walter Ross, a president of Atwood Automobile Co. It was also the Rest Haven Nursing Home in 1959.
And now, the Wolcott House, located at 424 Winthrop, is about to get a new owner. It went back on the market on Feb. 6, and as of Feb. 11, the owners have not accepted an offer. There has been 10 showings and many inquiries, according to their realtor, Todd Schenkenberger.
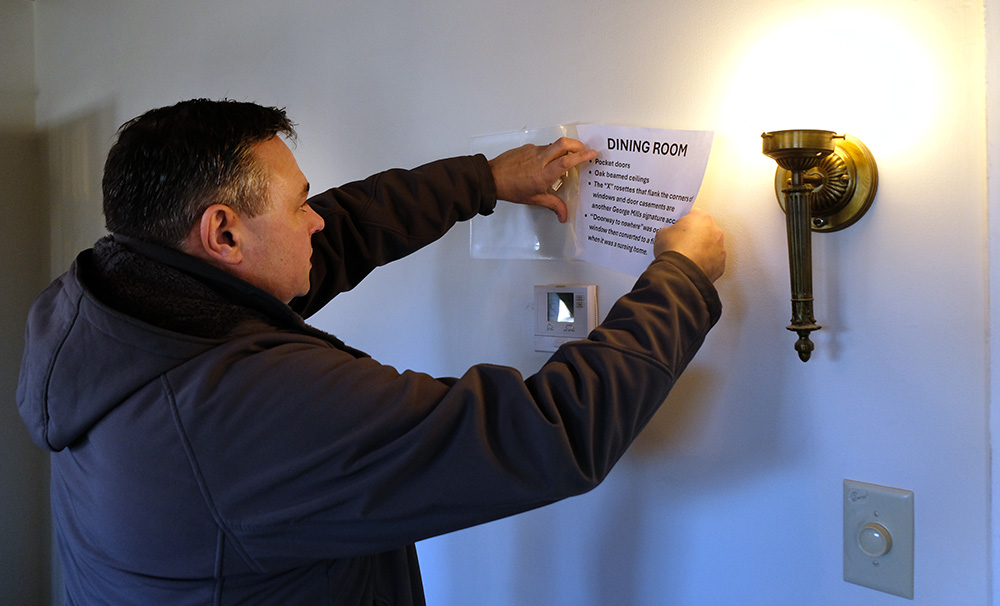
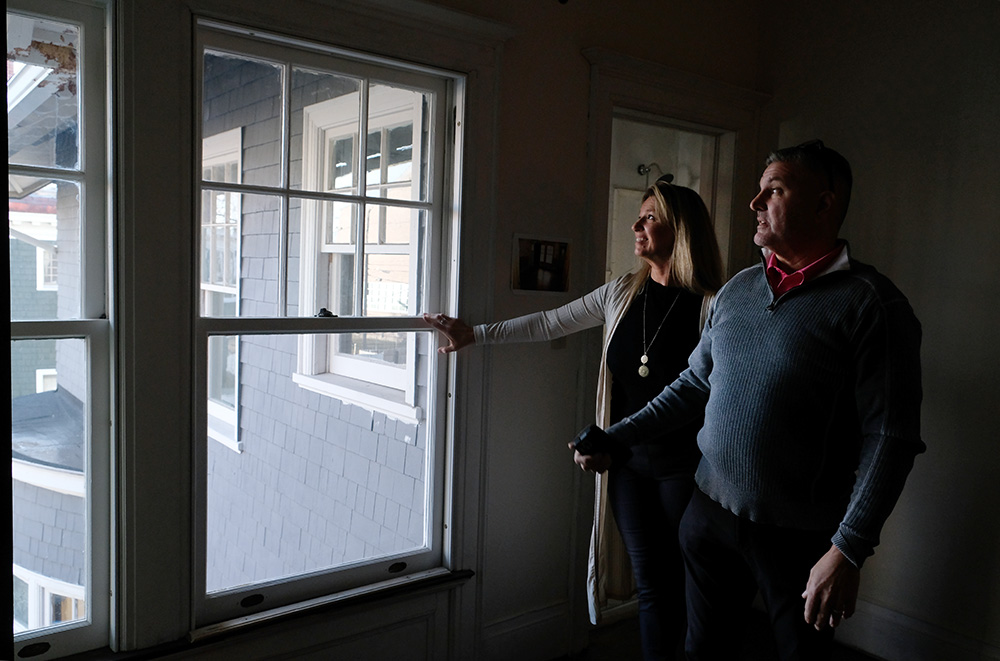
“If a buyer is interested in purchasing this home, they will have to provide a renovation plan, show how they intend to pay for the purchase and renovation, and enter into an agreement like the one the Kellerbauers did,” explained David Mann, of Lucas County Land Bank.
Before the Kellerbauers bought it in 2017, it had sat abandoned for over a decade.
“We would ride our bikes by the house, and one day the Land Bank sign went out front,” recalled Shawn. When he told Schenkenberger, of The Danberry Co. Realtors, about his plans to purchase the Wolcott House, Schenkenberger responded that it was a crazy idea. “It’s neat, but it’s a lot of work.”
Indeed it was, but Schenkenberger now admits he was glad the Kellerbauers moved forward with their vision.
It was no easy task to save this local treasure. After obtaining the original blueprints from the library to ensure historical accuracy, the couple got to work. Their first mission was to remove a 2,000 square foot addition built by the Rest Haven Nursing Home and reframe the back of the home.
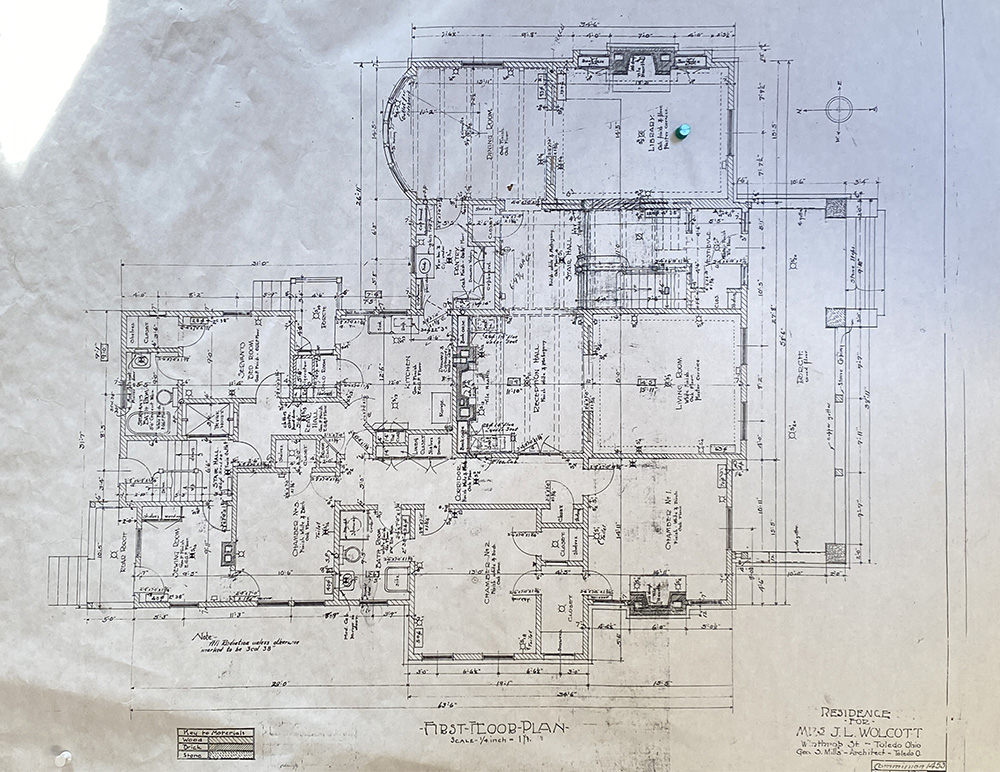
“We had to show what the back of the house would look like to get approval. So, Stephanie drew out every single little shingle,” Shawn said.
Over 120 windows were repaired to full functionality. Along the way there were exciting discoveries, like a concealed drawer in a built-in dresser; handwritten notes from the original construction workers hidden beneath wallpaper; and historic artifacts within the walls.
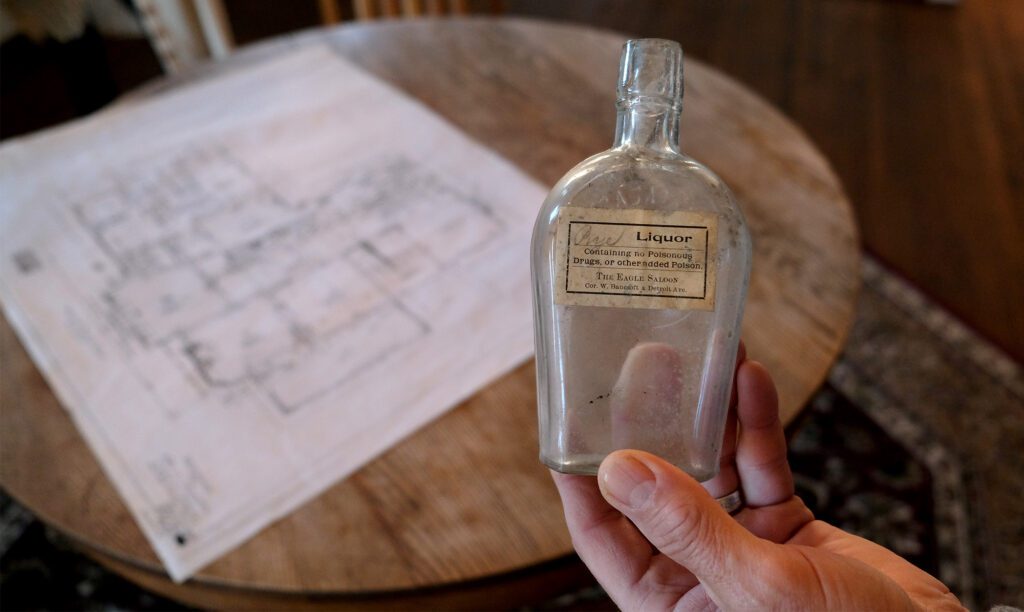
One of these artifacts was an old glass alcohol bottle from Eagle Saloon, once located on Bancroft and Detroit.
The Kellerbauers were careful to restore all of the intricate inlaid mahogany designs that were disguised under layers of paint. “The stairs were nine months of my life. I think I used a lot of vacation days because I’m out now,” Stephanie said.
This truly is a new chapter for the famous Wolcott House. The Kellerbauers give thanks to everyone who has contributed along the way and supported their vision of bringing treasures like this home back to life.
Shawn and Stephanie hope the next owner will have a vision of their own and continue to bring the Wolcott House back to its full potential.
“Saving this house and this neighborhood’s history is an enormous win for our community,” Mann said. The Kellerbauers are excited about seeing the home passed to the next person who will love it just like they have.”
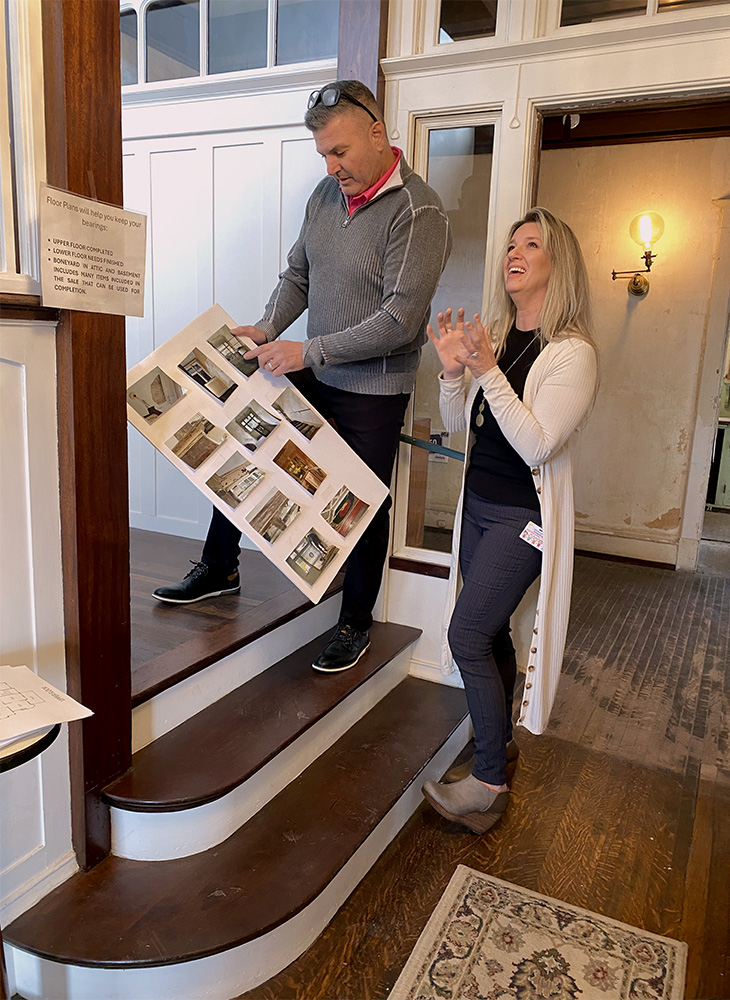
In honor of the Wolcott House, the Kellerbauers would like to bring attention to the Joseph Wolcott Scholarship, which offers grants of $3,000 to qualified graduates of Toledo Public Schools.

